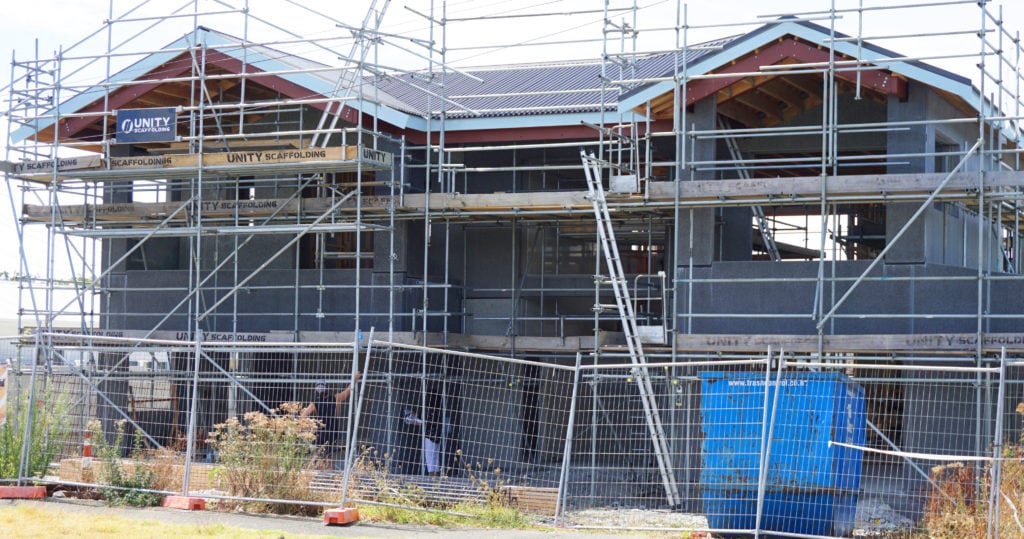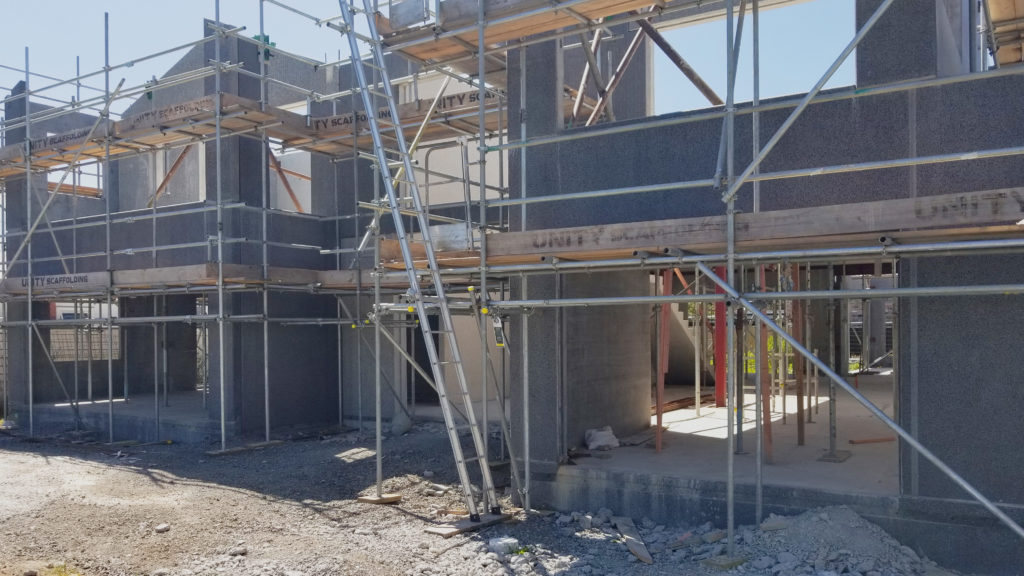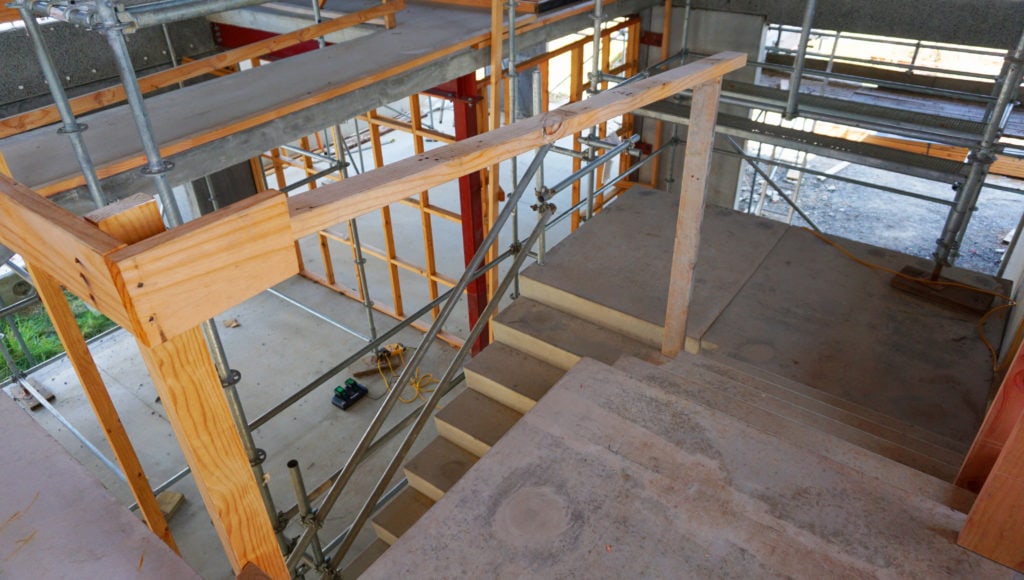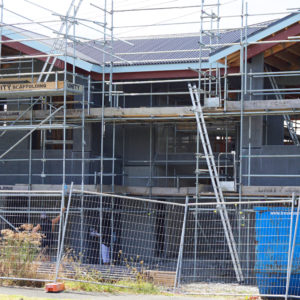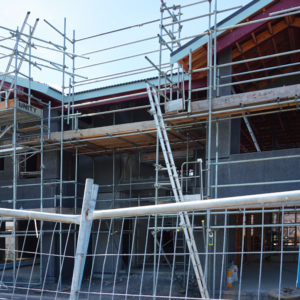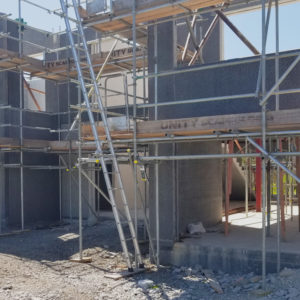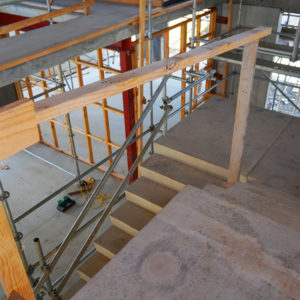Hide Project Info
This house revolves around a central double height space, with interflowing family, dining and kitchen areas. The stair connects to a second family area above and a bridge leading to the front reading room interweaving the first and the ground floor spaces. The house is constructed in precast concrete panels walls and concrete floors with 2 bedrooms each on the ground & first floor.
